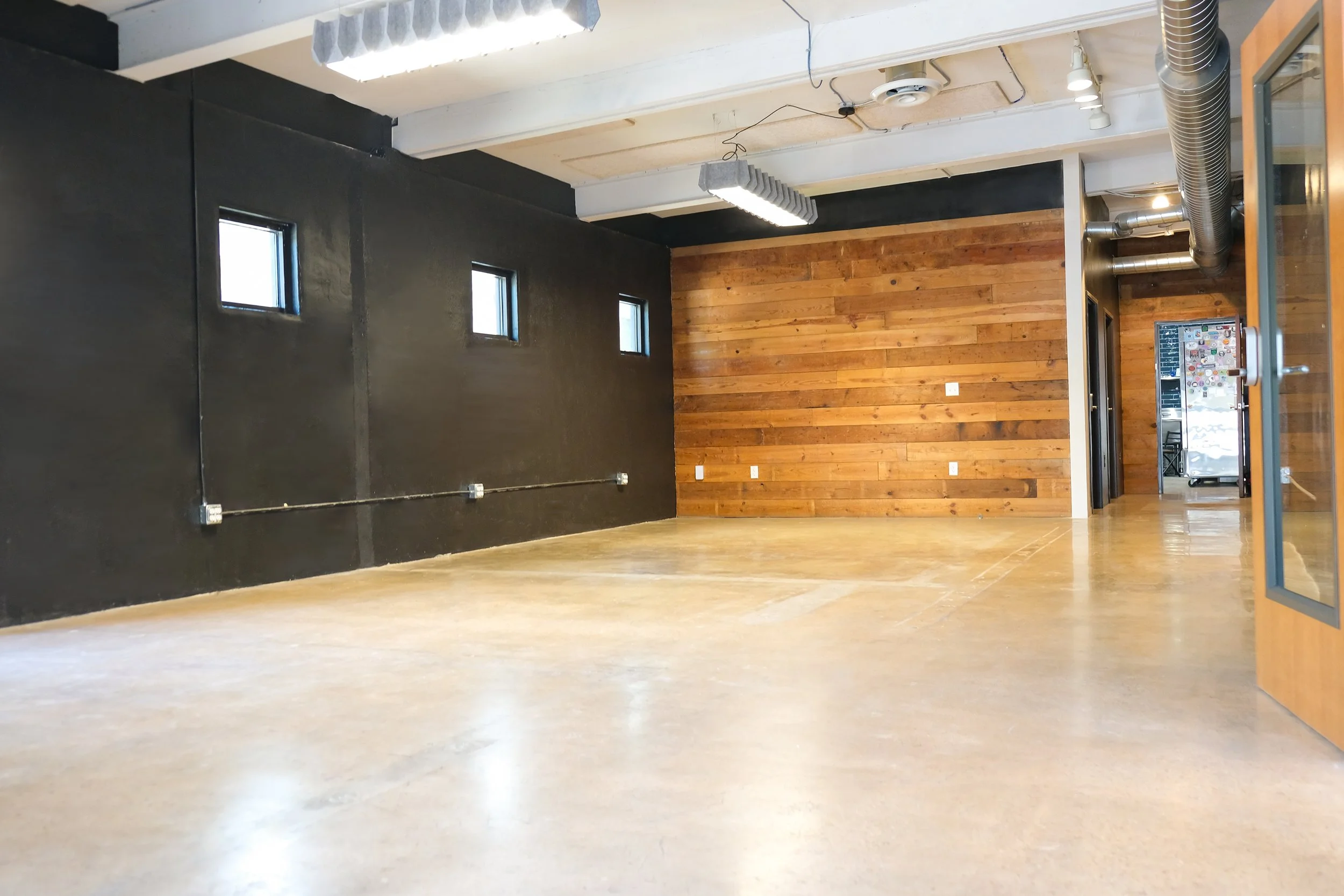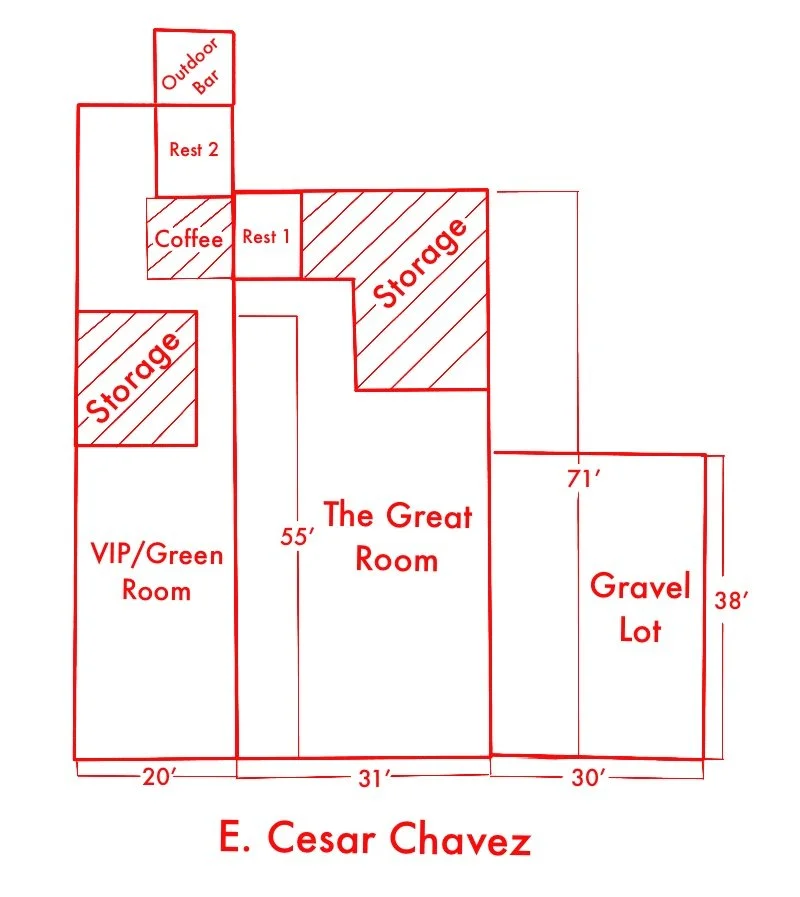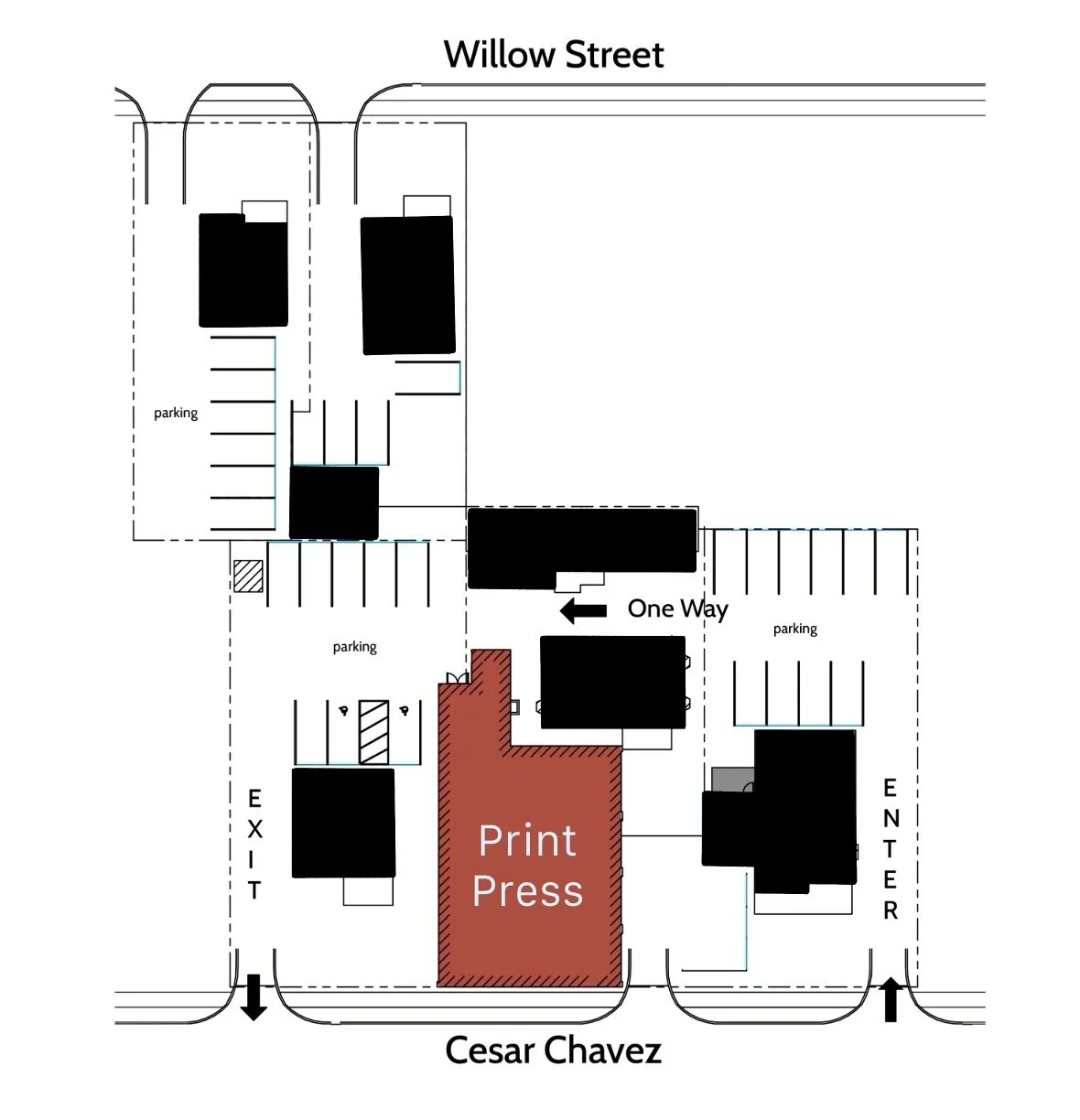
THE SPACE
Capacity
250 Person Interior Capacity (dependent on event design and layout)
Interior
3,960 sf Interior Warehouse
Vaulted ceilings and cement flooring
Large event space with separate room for VIP or Green Room
Gravel side lot for outdoor seating or food trucks
Full coffee bar
Outdoor patio bar
Load-bearing truss to support AV or decor
ADA accessible
Features
Gallery hanging system
High-Bandwidth Wireless Internet
On-site trash & recycling service
Limited on-site vendor parking spaces
PRICING
Our base pricing is the best in town at $200 an hour, or $250 an hour on Fridays & Saturdays, for the entire space with a 4-hour minimum with an additional $450 cleaning fee.
We do rent the various spaces by the room as well.
Pricing fluctuates based on the time of year and events in the area. Please reach out for more details.


